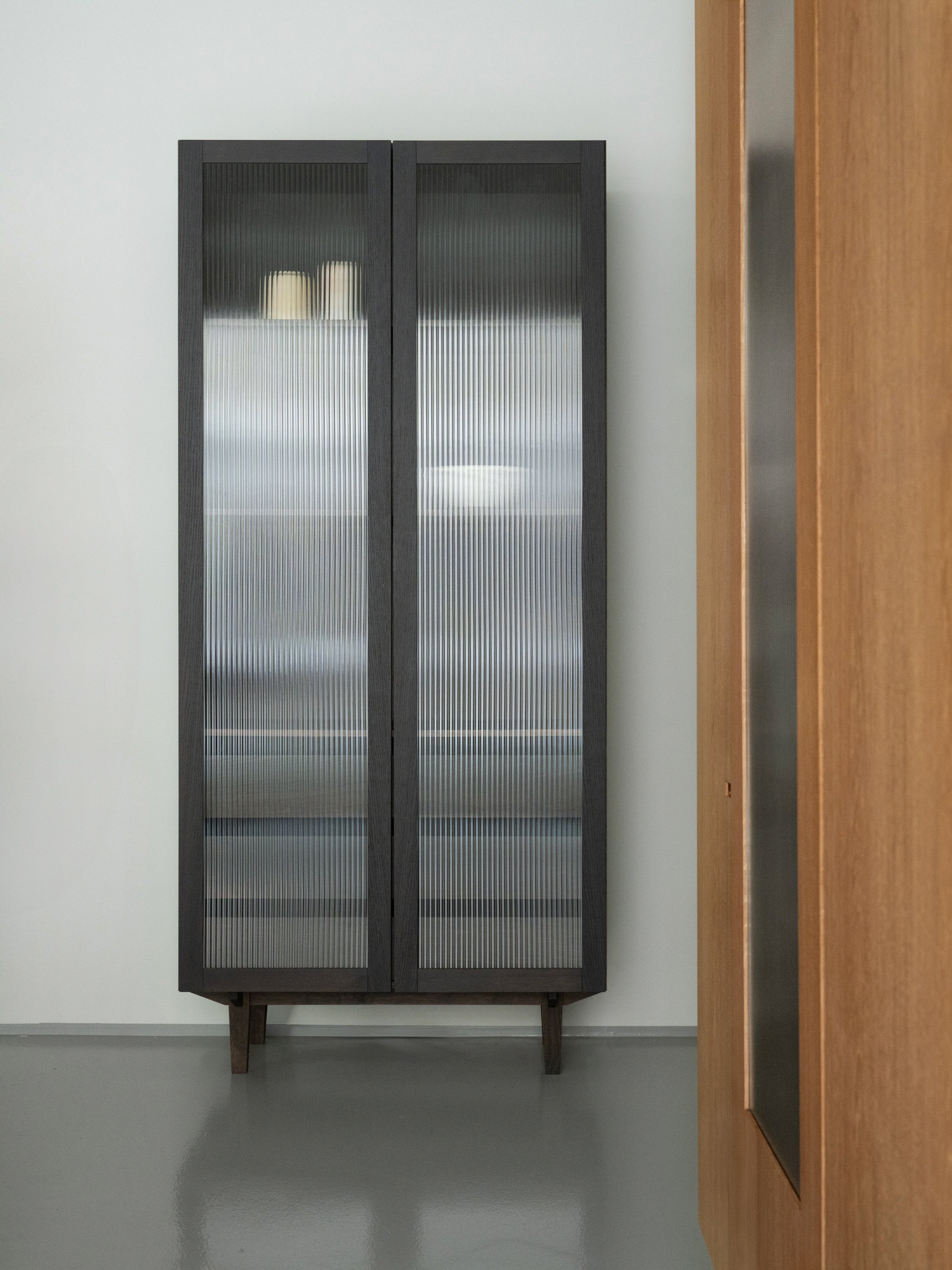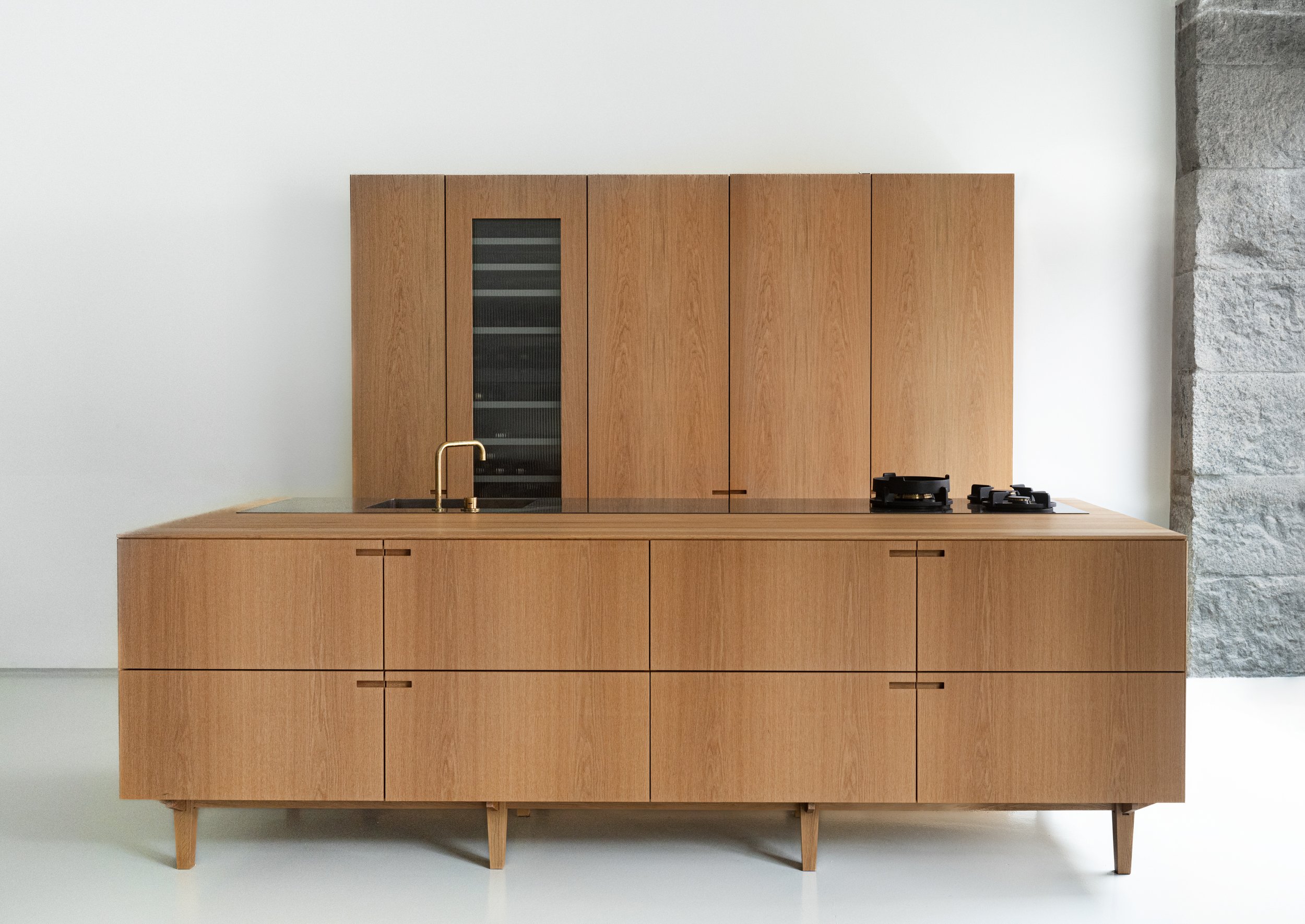SELECTED CLIENTS
Can Lis, completed in 1973 - Jørn Utzon
Get Close to Can Lis – Jørn Utzon’s Extraordinary House on Mallorca and One of the 20th Century’s Most Important Architectural Works It all began with a pencil sketch of the life he wished to create for himself and his family—a simple, wonderful life close to nature. This exhibition brings you up close to Jørn Utzon’s famous Mediterranean house, Can Lis. From the first, remarkable sketches to the completed sandstone villa, the story unfolds through the stunning photographs of artists Torben Eskerod and Erik Steffensen. For a quarter of a century, Can Lis and its dramatic cliffside location formed the backdrop to Jørn Utzon’s life. Today, the house is recognized as one of the most important architectural works of the 20th century—an early example of architecture embodying the simplicity and tranquility that many long for today.
An Extraordinary House
On paper, Jørn Utzon sketched vaulted roofs and elongated terraces—along with himself and his wife, Lis, basking naked under the southern sun. The sketch captures the essence of Can Lis, completed in 1973 and lovingly named after his wife. Both grounded and elevated at once. The house seems to emerge naturally from Mallorca’s rugged cliffs. The sandstone blocks that form its foundation and walls were cut directly from the rocky terrain, binding the building inseparably to its surroundings. Open spaces and hidden window frames blur the boundary between inside and out, while light and the sea take center stage in this living work of art.The exhibition presents original drawings and models from Jørn Utzon’s private archive, alongside photographs by artists Torben Eskerod and Erik Steffensen. Their images capture the unique atmosphere of Can Lis—ranging from the mystical and otherworldly to the intimate and profoundly sensory. Erik Steffensen (b. 1961) is a Danish artist and a prominent figure in contemporary photography. Steffensen is drawn to the mystical and dreamlike, and his works often contain surreal and poetic elements that engage viewers both intellectually and emotionally.Torben Eskerod (b. 1960) is a Danish photographer renowned for his portraits and landscape photography. He combines technical precision with a deep sensitivity to human psychology and the aesthetics of nature. His work is often characterized by a minimalist approach and a keen sense of light and shadow.




The Administration Building
Knud Blach Petersen was a significant Danish architect who played a central role in shaping Aarhus' architectural landscape in the 20th century. He is particularly known for his functionalist approach and his ability to integrate modern design with practical needs. Blach Petersen designed several important buildings in Aarhus and across Denmark, and his work reflects a strong sense of both aesthetics and utility.
The Administration Building in Hasselager, as mentioned, is an excellent example of his work from the 1960s and 1970s. The building is characteristic of the era, where functionality and rationalism were dominant in commercial architecture. Its simple, monolithic form that simultaneously signals modernism is a key part of Blach Petersen’s signature style. Blach Petersen was often focused on how architecture could serve both practical and aesthetic purposes, and his buildings have a clean, clear expression that considers both functional and human needs.
His work strikes a balance between the technically modern and the human, which can be seen in many of the buildings he designed in Aarhus and beyond. One of his most well-known buildings is the Aarhus City Hall, which he co-designed with architect Erik Møller. It is one of the most prominent examples of functionalism and modernism in Danish architecture.Blach Petersen is often described as an architect who not only thought about aesthetics but also about how people would experience and use space. His work has left a lasting mark on the cityscape of Aarhus, and his buildings are recognized for their timeless design.
GRID SYSTEMS
In this documentary, we delve deeper into the artistic vision of Carsten Beck, a master who blurs the boundaries between architecture and art. Beck’s paintings are more than just depictions—they are expressions of the spaces, structures, and emotions that architecture evokes. His abstract works are inspired by the forms and geometry of the built environment, transforming them into powerful visual statements. Through his eyes, we see how architecture isn't just a backdrop to our lives but a living, breathing art form that shapes our experiences. This journey uncovers the intimate relationship between structure and creativity, offering a fresh perspective on both the art world and the spaces we inhabit.
Photo and video by Carsten Faaborg
MARIE KØLBÆK IVERSEN - NEW ATLANTICS X KUNSTHAL AARHUS
Denne soloudstilling ser tilbage på Kølbæk Iversens tidligere værker og kombinerer dem med nye produktioner. Udstillingen viser selvlysende grafiske værker, hajskulpturer i bronze, lydværker og videoværker af undervandsoptagelser. Nøgleordene for udstillingen er klima, havdød, hav- og lokalmytologier samt mødet mellem billedkunst og musik. Udstillingen folder sig ud i det store underjordiske Galleri på Kunsthal Aarhus.
Udstillingen er støttet af:
Statens Kunstfond
Augustinus Fonden
Det Obelske Familiefond
Musikpuljen Aarhus Kommune
Axel Muusfeldts Fond
Beckett-Fonden
Spar Nord Fonden
link to mariekoelbaek.com
Photo: Carsten Faaborg
STINE GOYA X KUNSTEN
HVIS DU KAN SE DET JEG SER – STINE GOYA X KUNSTEN
For Stine Goya har det personlige udgangspunkt i arbejdet med udstillingen centreret sig om adskillelse, som et grundvilkår i livet. Det har dannet baggrund for udvælgelsen af en række kunstværker, der berører temaer som fx moderskab, søgen, død, længsel, ensomhed og håb.
I udstillingen præsenteres værker fra Kunstens samling af bl.a. Lene Adler Petersen (f. 1944), Lucio Fontana (1899-1968), Kirsten Ortwed (f. 1948), Morten Søndergaard (f. 1964), Sophia Kalkau (f. 1960), Inuuteq Storch (f. 1989), Kirsten Christensen (f. 1943), Anette Harboe Flensburg (f. 1961), Ida Sønder Thorhauge (f. 1990) Sven Dalsgaard (1914-1999), Geoffrey Hendricks (1931-2018) mfl.
Go to Kunsten
Photos by Carsten Faaborg
UTZON CENTER
Utzon Centeret Images and videos for visual identity for Utzon Centeret - Aalborg Denmark
Sou Fujimoto Architects
I år 2000 startede han sin egen arkitekttegnestue, Sou Fujimoto Architects, i Tokyo og senere, i 2016, Sou Fujimoto Atelier Paris i Paris, Frankrig. Sou Fujimoto har hermed etableret sig som en førende tegnestue inden for innovativ og eksperimenterende arkitektur.
Sou Fujimoto Architects har opnået international anerkendelse og er blevet præmieret med flere priser og hædersbevisninger. Tegnestuen er særligt anerkendt for en række radikale og minimalistiske boligkoncepter, hvis globale følge finkæmmer Tokyo i en vild Fujimoto-jagt.
Photos: By Carsten Faaborg 2025
Det begyndte med en blød blyant
I udstillingen Sydney Opera House – A beautiful Idea kommer du med på en inspirerende og til tider dramatisk rejse ind i historien om Utzons byggeri og om de visioner, der hurtigt fangede hele verdens opmærksomhed. Det er en fortælling om et mesterværk, der begynder med abstrakte streger, der blev slået med en blød blyant i et lille gult murstenshus i en bøgeskov uden for København.
Det er en historie om en særlig måde at være i verden på. Om en bygning, og en tilgang til arkitektur, der minder os om hvor smuk naturen egentlig er.Om en arkitekts pilgrimsrejser ud i verden, hvor ny tilgang til moderne arkitektur slår overraskende rødder i fortidens templer og katedraler. Om et kollektivt og kreativt fællesskab mellem arkitekter, ingeniører, specialister og håndværkere, der tog sig tid og turde eksperimentere, opfinde løsninger og skabe noget, der var mere end almindeligt.
Photo work for Utzon Center Aalborg
more on utzoncenter.dk/
VÆRKTØJ 1
Every element, from furniture to color palettes, tells a part of that story. My focus is on creating images that capture the essence of the environment while making it feel inviting, stylish, and functional.
Every element, from furniture to color palettes, tells a part of that story. My focus is on creating images that capture the essence of the environment while making it feel inviting, stylish, and functional.





SUNDAY-S GALLERY
In my interior photography, I aim to tell a story through the design and layout of the space.
KORNETS HUS
Kornets Hus, or House of Grain, is a cultural center created on the land of an existing farm and bakery in the agricultural heart of Denmark, south of the small town of Hjørring.
Kornets Hus, or House of Grain, is a cultural center created on the land of an existing farm and bakery in the agricultural heart of Denmark, south of the small town of Hjørring. This mainland region features diverse terrain and extensive historical heritage, including some of the nation’s oldest archaeological evidence of human settlements.
LASSE FRAGSTRUP ARCHITECT
It all begAt Fragtrup Architects, we deliver a comprehensive range of exterior and interior design solutions, meticulously crafted to elevate your spaces.
AURA TABLE MIRROR
It all begins with an idea. Maybe you want to launch a business. Maybe you want to turn a hobby into something more. Or maybe you have a creative project to share with the world. Whatever it is, the way you tell your story online can make all the difference
It all begins with an idea. Maybe you want to launch a business. Maybe you want to turn a hobby into something more. Or maybe you have a creative project to share with the world. Whatever it is, the way you tell your story online can make all the difference.
Don’t worry about sounding professional. Sound like you. There are over 1.5 billion websites out there, but your story is what’s going to separate this one from the rest. If you read the words back and don’t hear your own voice in your head, that’s a good sign you still have more work to do.
Be clear, be confident and don’t overthink it. The beauty of your story is that it’s going to continue to evolve and your site can evolve with it. Your goal should be to make it feel right for right now. Later will take care of itself. It always does.
MALTE GORMSEN - ARCHITECT
Malte Gormsen Møbelsnedkeri was born out of a desire to create. With a value system rooted in respect for our world and what already exists, we have been designing custom-made carpentry solutions and furniture since 1999
Malte Gormsen Møbelsnedkeri was born out of a desire to create. With a value system rooted in respect for our world and what already exists, we have been designing custom-made carpentry solutions and furniture since 1999, where words like quality, genuine craftsmanship, and a timeless aesthetic foundation frame a natural justification – together telling the story of an uncompromising approach to the craft of carpentry.
The carpentry shop's main production and design studio are located in Herlev, just outside Copenhagen. Here, all solutions and furniture are designed and created from scratch in close dialogue between architects and machine carpenters.
Latest photos by Carsten Faaborg








NICOLAJ BO ARCHITECT
The Classic kitchen from Nicolaj Bo combines tactile textures with timeless Danish design. The Classic kitchen often consists of a continuous material or a harmonious combination of two tactile textures, such as oak and linoleum.
Classic Joinery Kitchen
The Classic kitchen from Nicolaj Bo combines tactile textures with timeless Danish design. The Classic kitchen often consists of a continuous material or a harmonious combination of two tactile textures, such as oak and linoleum. This carefully selected mix of materials gives the kitchen a timeless look with Scandinavian elegance and functionality.


































































